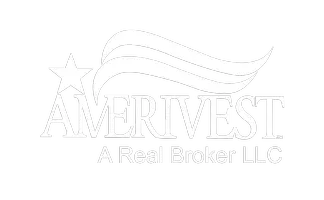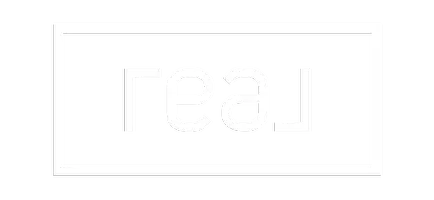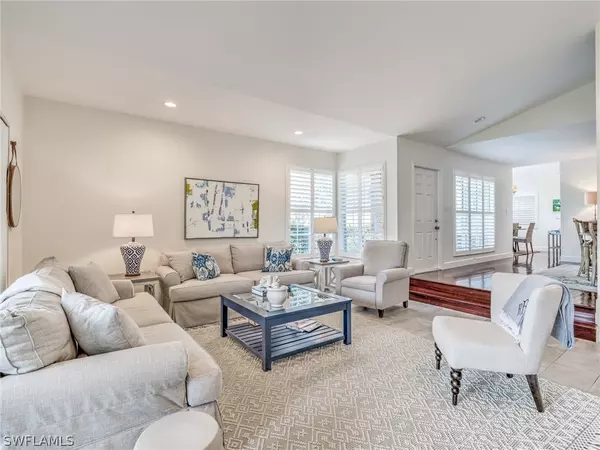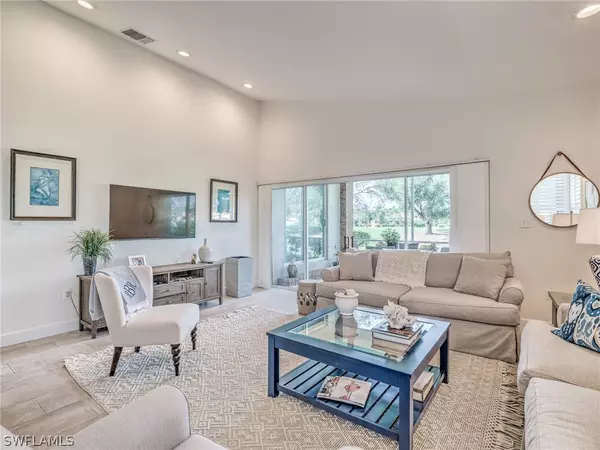$465,000
$495,000
6.1%For more information regarding the value of a property, please contact us for a free consultation.
2 Beds
2 Baths
1,692 SqFt
SOLD DATE : 09/19/2024
Key Details
Sold Price $465,000
Property Type Single Family Home
Sub Type Attached
Listing Status Sold
Purchase Type For Sale
Square Footage 1,692 sqft
Price per Sqft $274
Subdivision Lost Creek Village
MLS Listing ID 224052933
Sold Date 09/19/24
Style Ranch,One Story
Bedrooms 2
Full Baths 2
Construction Status Resale
HOA Fees $300/qua
HOA Y/N Yes
Year Built 1989
Annual Tax Amount $1,696
Tax Year 2023
Lot Size 8,755 Sqft
Acres 0.201
Lot Dimensions Appraiser
Property Description
Beautiful villa features WATER & GOLF COURSE VIEWS. The open living space is bright and has volume ceilings and tile flooring. Kitchen was recently UPDATED with white cabinets, quartz, and STAINLESS appliances. Both bedrooms offer WALK-IN CLOSETS and are split to offer privacy. Guest bedroom has it's own private patio area. Both baths have updates. Screened lanai and OVERSIZED 2 car garage. Many recent UPDATES include NEW HAVC, NEW plantation & remote controlled zebra shades, new light fixtures, New REFRIGERATOR, NEW washer & dryer, and new DISHWASHER. Neighborhood pool & spa. Photos from previous listing. Social membership at Estero CC is required and GOLF memberships are also available. Besides a great 18 hole golf course, you'll enjoy the recently renovated clubhouse with indoor & outdoor dining, tennis, pickleball, bocce, and fitness room. This home is MOVE-IN READY. Buy NOW and enjoy the winter in sunny SWFL!
Location
State FL
County Lee
Community The Vines
Area Es02 - Estero
Rooms
Bedroom Description 2.0
Interior
Interior Features Attic, Breakfast Bar, Built-in Features, Bathtub, Dual Sinks, Eat-in Kitchen, Living/ Dining Room, Main Level Primary, Pantry, Pull Down Attic Stairs, Separate Shower, Cable T V, Vaulted Ceiling(s), Walk- In Closet(s), High Speed Internet, Split Bedrooms
Heating Central, Electric
Cooling Central Air, Ceiling Fan(s), Electric
Flooring Laminate, Tile, Wood
Furnishings Partially
Fireplace No
Window Features Single Hung,Window Coverings
Appliance Dryer, Dishwasher, Disposal, Ice Maker, Microwave, Range, Refrigerator, RefrigeratorWithIce Maker, Washer
Laundry Washer Hookup, Dryer Hookup, Inside
Exterior
Exterior Feature Sprinkler/ Irrigation, None
Parking Features Attached, Driveway, Garage, Paved, Garage Door Opener
Garage Spaces 2.0
Garage Description 2.0
Pool Community
Community Features Golf, Gated, Street Lights
Utilities Available Cable Available, High Speed Internet Available
Amenities Available Bocce Court, Clubhouse, Golf Course, Library, Pickleball, Pool, Putting Green(s), Restaurant, Spa/Hot Tub, See Remarks, Tennis Court(s)
Waterfront Description Lake
View Y/N Yes
Water Access Desc Public
View Golf Course, Lake
Roof Type Shingle
Porch Lanai, Porch, Screened
Garage Yes
Private Pool No
Building
Lot Description Dead End, Sprinklers Automatic
Faces Northeast
Story 1
Sewer Public Sewer
Water Public
Architectural Style Ranch, One Story
Unit Floor 1
Structure Type Brick,Block,Concrete,Stucco
Construction Status Resale
Others
Pets Allowed Call, Conditional
HOA Fee Include Association Management,Cable TV,Insurance,Internet,Irrigation Water,Legal/Accounting,Maintenance Grounds,Pest Control,Reserve Fund,Road Maintenance,Security
Senior Community No
Tax ID 21-46-25-E4-02000.0170
Ownership Single Family
Security Features Security Gate,Gated with Guard,Gated Community,Smoke Detector(s)
Acceptable Financing All Financing Considered, Cash
Listing Terms All Financing Considered, Cash
Financing Cash
Pets Allowed Call, Conditional
Read Less Info
Want to know what your home might be worth? Contact us for a FREE valuation!
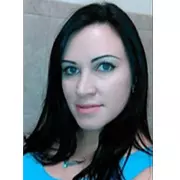
Our team is ready to help you sell your home for the highest possible price ASAP
Bought with RE/MAX Trend

