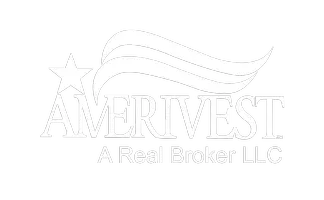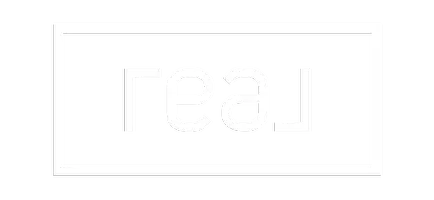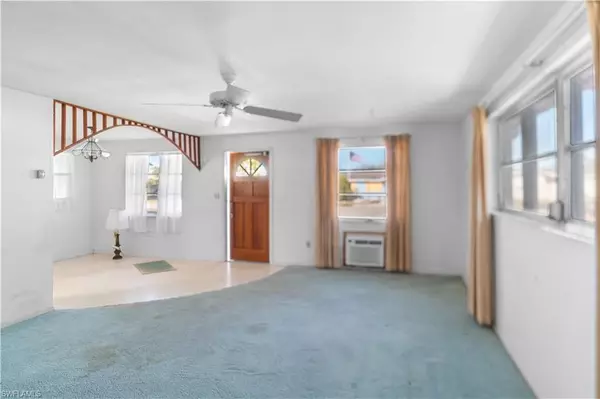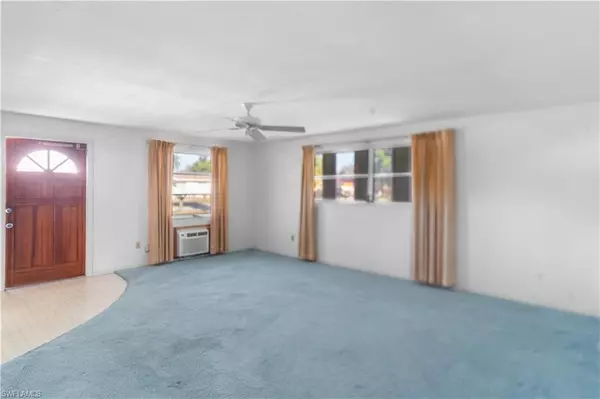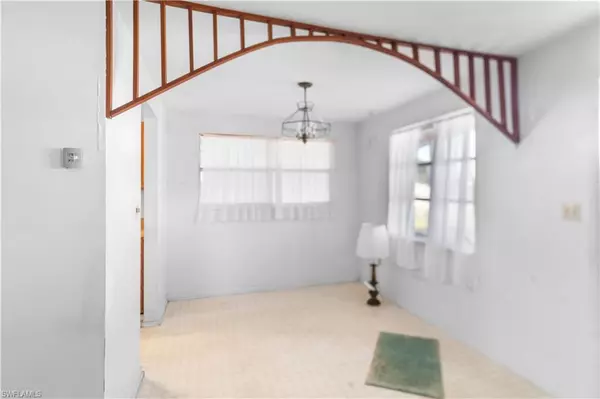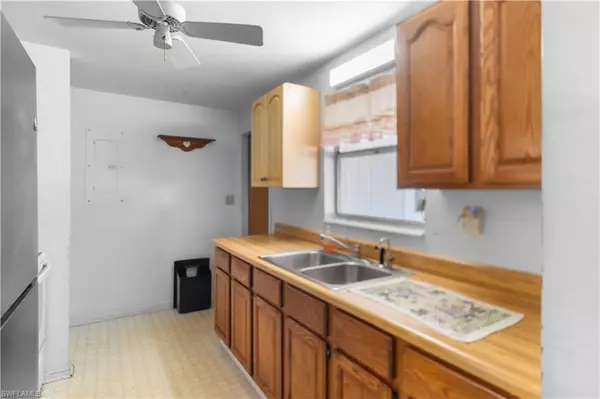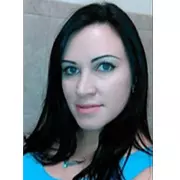
3 Beds
1 Bath
1,287 SqFt
3 Beds
1 Bath
1,287 SqFt
Key Details
Property Type Single Family Home
Sub Type Ranch,Single Family Residence
Listing Status Active
Purchase Type For Sale
Square Footage 1,287 sqft
Price per Sqft $299
Subdivision Naples South
MLS Listing ID 224099191
Bedrooms 3
Full Baths 1
HOA Y/N No
Originating Board Naples
Year Built 1965
Annual Tax Amount $640
Tax Year 2023
Lot Size 7,840 Sqft
Acres 0.18
Property Description
The welcoming front porch and covered carport set the stage for this home’s transformation. Inside, you’ll find abundant natural light pouring through large windows into the open living and dining areas. The kitchen, with its classic wood cabinetry and ample counter space, is ready for modern updates to suit your style. The home features three cozy bedrooms, each with ceiling fans and colorful accent walls, as well as a partially updated bathroom with a walk-in shower and functional vanity. A dedicated laundry and utility room with storage and shelving completes the interior.
Situated in the highly convenient Naples South community, this home offers easy access to all Naples has to offer. Just minutes away are pristine Gulf beaches, world-class shopping, and dining along 5th Avenue South, as well as the vibrant arts and cultural scene. Local parks, top-rated schools, and major roadways are also nearby, making this location ideal for families, retirees, or investors.
With its strong bones, spacious lot, and unbeatable location, this property is a blank canvas ready for renovation and imagination. Whether you're looking to create your dream home, renovate and flip, or add to your investment portfolio, 4820 Barcelona Circle is an opportunity you don’t want to miss. Schedule your showing today and envision the possibilities!
Location
State FL
County Collier
Area Naples South
Rooms
Bedroom Description Split Bedrooms
Dining Room Dining - Family
Interior
Interior Features Window Coverings
Heating Other
Flooring Carpet, Tile
Equipment Dryer, Range, Refrigerator/Freezer, Washer
Furnishings Unfurnished
Fireplace No
Window Features Window Coverings
Appliance Dryer, Range, Refrigerator/Freezer, Washer
Heat Source Other
Exterior
Exterior Feature Screened Lanai/Porch, Storage
Parking Features Covered, Driveway Paved, Attached
Garage Spaces 2.0
Fence Fenced
Amenities Available None
Waterfront Description None
View Y/N Yes
View Landscaped Area, Partial Buildings
Roof Type Shingle
Street Surface Paved
Porch Patio
Total Parking Spaces 2
Garage Yes
Private Pool No
Building
Lot Description Regular
Story 1
Water Central
Architectural Style Ranch, Single Family
Level or Stories 1
Structure Type Concrete Block,Stucco
New Construction No
Others
Pets Allowed Yes
Senior Community No
Tax ID 63100720007
Ownership Single Family

