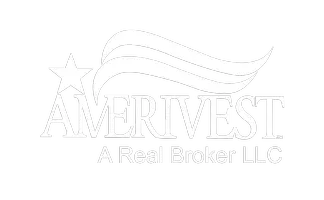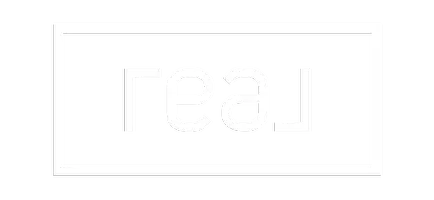
4 Beds
3 Baths
2,632 SqFt
4 Beds
3 Baths
2,632 SqFt
Key Details
Property Type Single Family Home
Sub Type Single Family Residence
Listing Status Active
Purchase Type For Sale
Square Footage 2,632 sqft
Price per Sqft $227
Subdivision Gulf Shores Estates
MLS Listing ID 224097652
Bedrooms 4
Full Baths 3
HOA Y/N No
Originating Board Florida Gulf Coast
Year Built 2003
Annual Tax Amount $320
Tax Year 2023
Lot Size 1.085 Acres
Acres 1.085
Property Description
Upper unit has 3 bedrooms and 2 bathrooms. Lower unit, fully equipped, with one bedroom one bath. Perfect as an in-law suite or as a rental. INVESTORS DREAM!!!
LOWER UNIT: Kitchen featuring all smart appliances with stainless steel finishes, gray cabinets, dark hardwood / wood-style floors throughout, and light granite counters. Living area with ceiling fan and French doors with an abundance of natural light. Bathroom has tile floors, vanity, an enclosed shower and toilet. The bedroom has ample space with French doors and built in drawers with a counter and closet. There is also an additional room for the washer and dryer and a large walk-in closet.
Front of property – Double carport and screened in sunroom with concrete floors and a wealth of natural light. To access the upper unit, you may take the stairs or use the convenience of an elevator.
UPPER UNIT: As you enter you will find a spacious floor plan with open dining and living area, lofted ceilings, abundant lighting and ceiling fan. The kitchen features, all LG smart appliances with stainless steel finishes, gray, soft close cabinetry, tile plank flooring and light granite counters that also serve as backsplash. The ample counter space extends to create a peninsula, and a breakfast bar area with hanging light pendants. To continue with the smart technology, this home includes a NEST dual temperature thermostat and wave tech kitchen faucet. All fans throughout the home are also remote controlled. There is a huge pantry in the kitchen and another in the hallway that serves as additional storage. The guest bathroom features a washer and dryer, vanity, toilet and a large walk-in shower. The primary bedroom is luxurious with high ceilings and crown moldings. A sliding door opens to an amazing seating area with large windows for an awesome view of the pond out back. You could also use this room as an office. The primary bathroom has dual sinks separated by cabinets and a walk-in shower that comes equipped with a fold down seat.
There are 2 storage units in the pillars under carport with a much larger and lockable storage room towards the back side of the house on the lower level for all your tools and outdoor equipment. Included is a Dual fuel XP12000EH generator with cord. You will find outlets for both the generator and for an RV at the side of the house near the AC units. Overlooking the pond, you will find a pier where you can enjoy endless moments watching the fish, turtles and many varieties of birds and other wildlife that visit frequently. You will have ample space on the 1.085 lot for all your toys, RV’s, boats or to add a pool. The possibilities are endless. And there was NO flooding during the last 3 substantial hurricanes.
Location
State FL
County Lee
Area Gulf Shores Estates
Zoning AG-2
Rooms
Bedroom Description Master BR Sitting Area
Dining Room Breakfast Bar, Dining - Living
Kitchen Pantry
Interior
Interior Features French Doors, Pantry, Window Coverings
Heating Central Electric
Flooring Tile, Vinyl
Equipment Dishwasher, Dryer, Microwave, Range, Refrigerator/Freezer
Furnishings Turnkey
Fireplace No
Window Features Window Coverings
Appliance Dishwasher, Dryer, Microwave, Range, Refrigerator/Freezer
Heat Source Central Electric
Exterior
Exterior Feature Screened Lanai/Porch
Parking Features Covered, Attached Carport
Carport Spaces 2
Amenities Available None
Waterfront Description None
View Y/N Yes
View Pond
Roof Type Metal
Street Surface Gravel
Total Parking Spaces 2
Garage No
Private Pool No
Building
Lot Description Oversize
Story 2
Sewer Septic Tank
Water Central
Architectural Style Florida, Single Family
Level or Stories 2
Structure Type Wood Frame
New Construction No
Others
Pets Allowed Yes
Senior Community No
Tax ID 03-45-22-01-000P0.0010
Ownership Single Family








