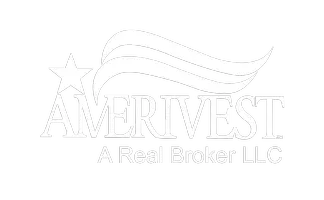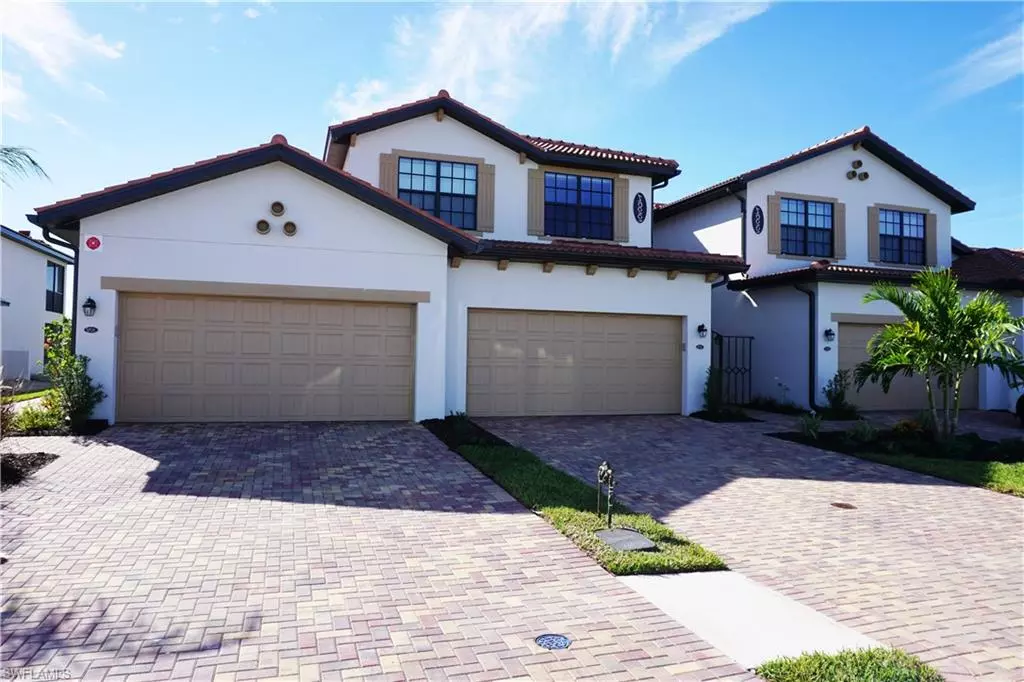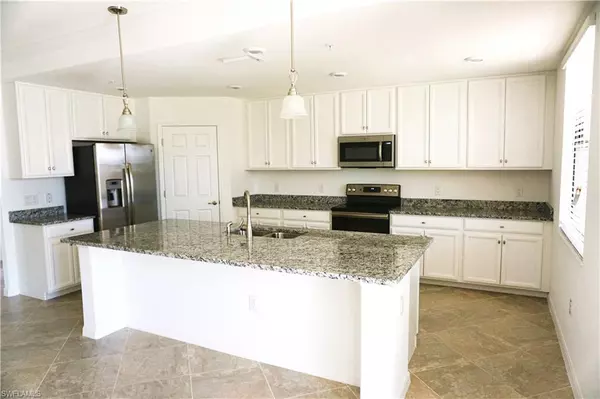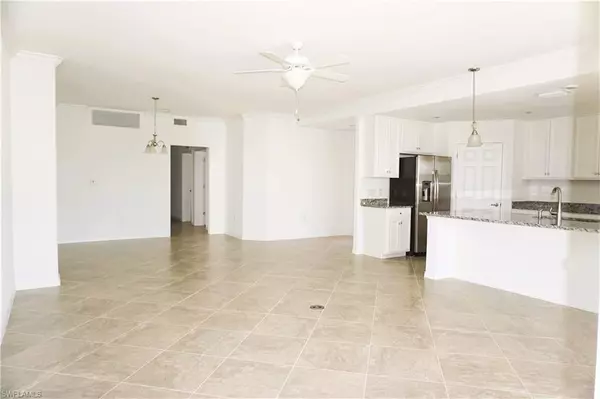
3 Beds
2 Baths
1,741 SqFt
3 Beds
2 Baths
1,741 SqFt
Key Details
Property Type Condo
Sub Type Low Rise (1-3)
Listing Status Active
Purchase Type For Sale
Square Footage 1,741 sqft
Price per Sqft $294
Subdivision Artesia
MLS Listing ID 224094969
Bedrooms 3
Full Baths 2
Condo Fees $1,532/qua
HOA Y/N Yes
Originating Board Naples
Year Built 2018
Annual Tax Amount $3,763
Tax Year 2024
Property Description
countertops and stainless steel appliances. The flooring in the living room and kitchen is sleek tile, while the rest of the house features wood
like planks. The home is further enhanced with elegant crown molding and 4 ceiling fans. The spacious master bedroom comes with walk-in
closets, adding to the convenience. Residents of Artesia can enjoy a range of amenities, including a resort-style clubhouse complete with a pool,
a well-equipped fitness center, a library, pickleball courts, and a theater. Its location is another plus, being close to both Marco Island and
downtown Naples, offering the perfect blend of tranquility and accessibility.
Location
State FL
County Collier
Area Artesia
Rooms
Bedroom Description First Floor Bedroom
Dining Room Dining - Living
Kitchen Island
Interior
Interior Features Fire Sprinkler, Pantry, Smoke Detectors, Walk-In Closet(s), Window Coverings
Heating Central Electric, Heat Pump
Flooring Laminate, Tile
Equipment Auto Garage Door, Cooktop - Electric, Dishwasher, Disposal, Dryer, Microwave, Range, Refrigerator/Icemaker, Smoke Detector, Washer
Furnishings Unfurnished
Fireplace No
Window Features Window Coverings
Appliance Electric Cooktop, Dishwasher, Disposal, Dryer, Microwave, Range, Refrigerator/Icemaker, Washer
Heat Source Central Electric, Heat Pump
Exterior
Exterior Feature Screened Lanai/Porch
Parking Features Driveway Paved, Attached
Garage Spaces 2.0
Pool Community
Community Features Clubhouse, Pool, Dog Park, Fitness Center, Sidewalks, Street Lights, Gated
Amenities Available Billiard Room, Bocce Court, Clubhouse, Pool, Community Room, Dog Park, Fitness Center, Hobby Room, Internet Access, Library, Pickleball, Sidewalk, Streetlight, Theater
Waterfront Description None
View Y/N Yes
View Preserve
Roof Type Tile
Street Surface Paved
Total Parking Spaces 2
Garage Yes
Private Pool No
Building
Lot Description Regular
Story 1
Water Central
Architectural Style Low Rise (1-3)
Level or Stories 1
Structure Type Concrete Block,Stucco
New Construction No
Others
Pets Allowed With Approval
Senior Community No
Tax ID 26142300189
Ownership Condo
Security Features Smoke Detector(s),Gated Community,Fire Sprinkler System








