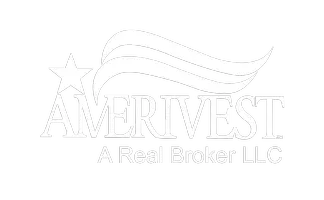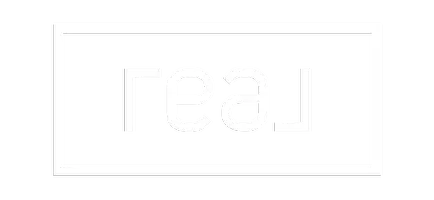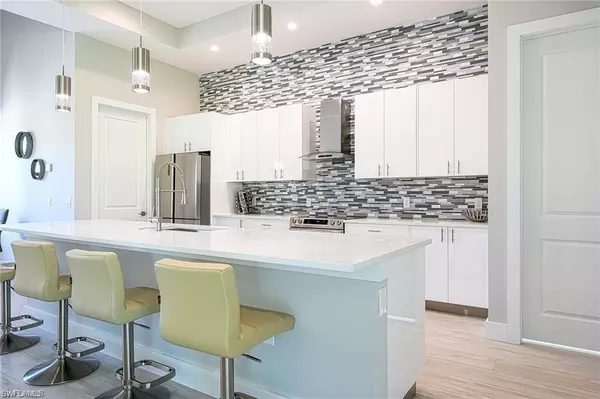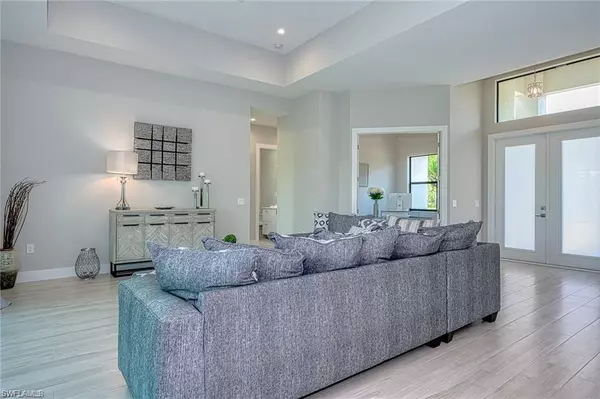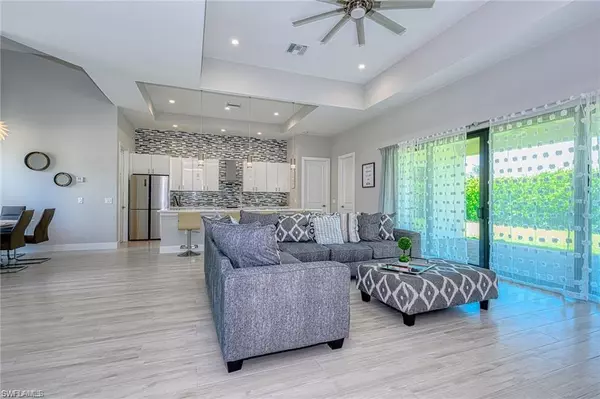
3 Beds
3 Baths
2,138 SqFt
3 Beds
3 Baths
2,138 SqFt
Key Details
Property Type Single Family Home
Sub Type Single Family Residence
Listing Status Active
Purchase Type For Sale
Square Footage 2,138 sqft
Price per Sqft $465
Subdivision Bonita Farms
MLS Listing ID 224087223
Bedrooms 3
Full Baths 3
HOA Y/N No
Originating Board Naples
Annual Tax Amount $2,976
Tax Year 2023
Lot Size 10,807 Sqft
Acres 0.2481
Property Description
Discover the waterfront lifestyle in this stunning New Construction single-family home, perfectly located on a canal with boat dock and direct Gulf access, with a completion date December of 2025. This 3-bedroom, 3-bathroom home combines style and comfort with elegant details throughout.
Interior Highlights:
Gourmet Kitchen: Features a large island, stainless steel appliances, quartz countertops, and a striking backsplash, perfect for culinary adventures.
Elegant Bathrooms: Each bath includes floor-to-ceiling tile, frameless glass shower doors, and the master bath offers dual vanities, an oversized walk-in shower, and a separate tub.
Stylish Living Room: Showcases a tray ceiling design, plank tile flooring, and recessed LED lighting throughout the home.
Additional Features: Includes an office/den and a two-car garage.
Outdoor Oasis: Step outside to enjoy a spacious covered lanai with ceiling fans, an outdoor kitchen, and your dream pool and spa—all perfect for entertaining or relaxing by the water.
Customize your finishes and make this home truly yours! Conveniently close to beautiful beaches, popular restaurants, and great shopping.
*****Photos are for illustration purposes only and from a previously completed home.*******
Location
State FL
County Lee
Area Bonita Farms
Zoning RM-2
Rooms
Dining Room Breakfast Bar, Dining - Living
Interior
Interior Features Tray Ceiling(s)
Heating Central Electric
Flooring Tile
Equipment Auto Garage Door, Cooktop - Electric, Dishwasher, Disposal, Dryer, Microwave, Refrigerator/Freezer, Washer
Furnishings Unfurnished
Fireplace No
Appliance Electric Cooktop, Dishwasher, Disposal, Dryer, Microwave, Refrigerator/Freezer, Washer
Heat Source Central Electric
Exterior
Exterior Feature Boat Dock Private, Dock Included, Outdoor Kitchen
Parking Features Driveway Unpaved, Attached
Garage Spaces 2.0
Pool Pool/Spa Combo, Below Ground, Screen Enclosure
Amenities Available None
Waterfront Description Canal Front
View Y/N Yes
View Canal
Roof Type Tile
Street Surface Paved
Total Parking Spaces 2
Garage Yes
Private Pool Yes
Building
Lot Description Corner Lot, Regular
Building Description Concrete Block,Stucco, DSL/Cable Available
Story 1
Water Central
Architectural Style Single Family
Level or Stories 1
Structure Type Concrete Block,Stucco
New Construction No
Others
Pets Allowed Yes
Senior Community No
Tax ID 34-47-25-B1-04300.001D
Ownership Single Family

