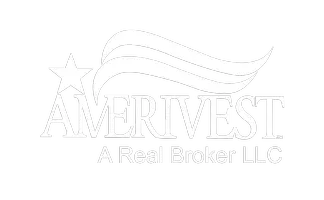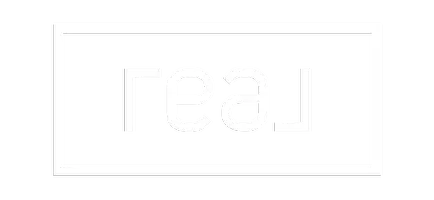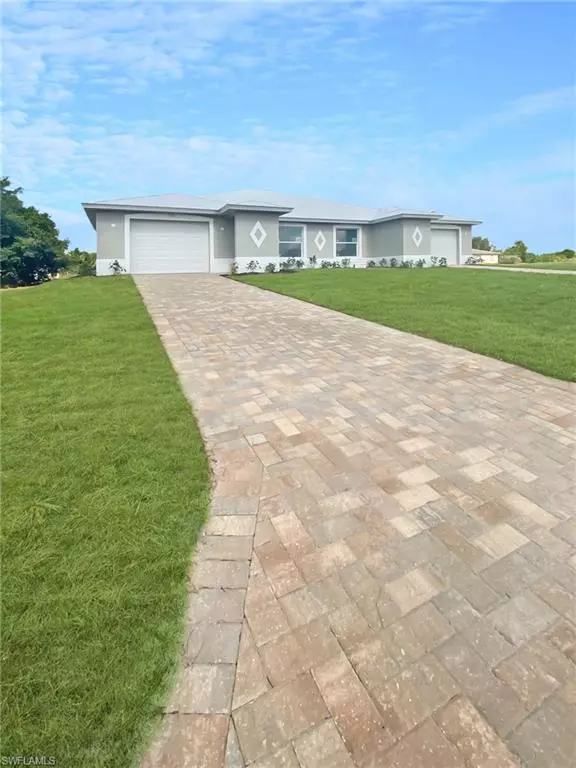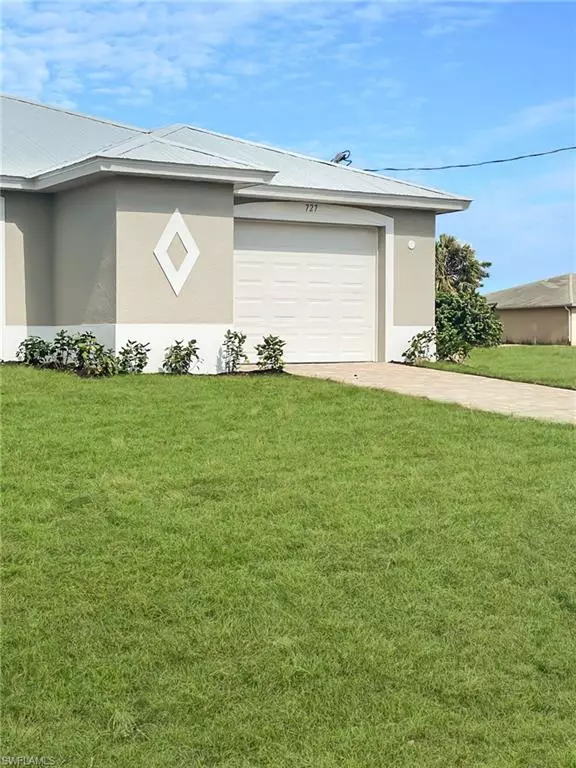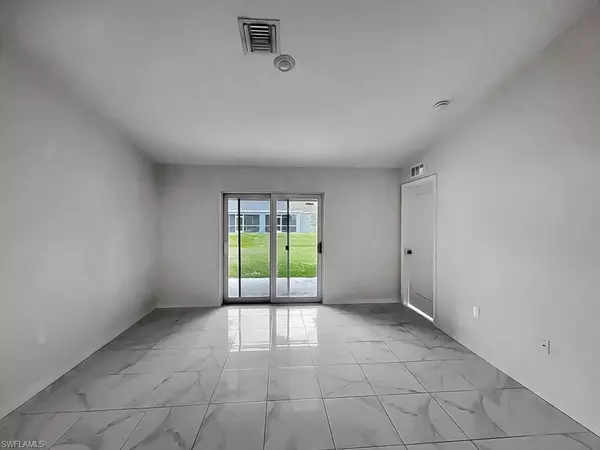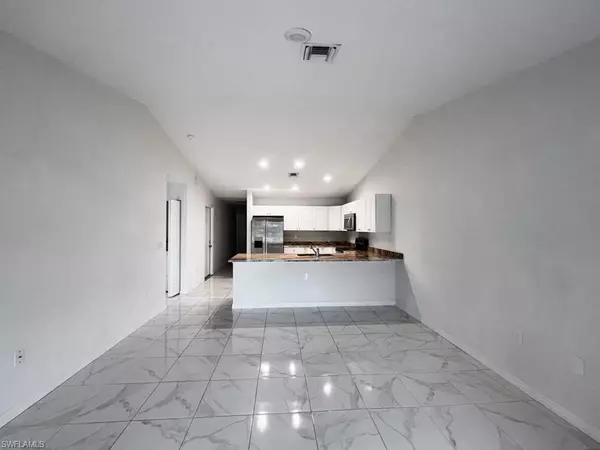
2 Beds
2 Baths
2,332 SqFt
2 Beds
2 Baths
2,332 SqFt
Key Details
Property Type Single Family Home, Multi-Family
Sub Type Ranch,Duplex
Listing Status Active
Purchase Type For Rent
Square Footage 2,332 sqft
Subdivision Lehigh Estates
MLS Listing ID 224086270
Bedrooms 2
Full Baths 2
HOA Y/N Yes
Originating Board Florida Gulf Coast
Year Built 2021
Lot Size 0.288 Acres
Acres 0.288
Property Description
This beautifully maintained residence offers a comfortable and inviting layout with two spacious bedrooms, two full bathrooms, and an attached two-car garage, perfect for anyone.
The open-concept living and dining areas are bright and airy, enhanced by natural light streaming in from large windows. The modern kitchen is a chef's delight, featuring updated appliances, ample cabinet space, and a convenient breakfast bar. Each bedroom provides generous closet space, while the primary bedroom includes an en-suite bathroom for added privacy.
In addition to the bedrooms, the property features a versatile office space that could be used as an additional room, offering flexibility to meet your unique needs.
Outside, enjoy a private backyard, ideal for entertaining or relaxing in the Florida sunshine. Situated near local amenities, schools, parks, and major roadways, this property combines convenience with the tranquility of suburban living.
Experience the best of Lehigh Acres at 727/725 Harold Avenue South – your perfect place to call home.
Utilities:
Lawn care for this property is thoughtfully included, saving you time and effort in maintaining your outdoor space.
Pet Policy:
We warmly welcome your furry companions, with the exception of aggressive or dangerous dog breeds. Review full details on our pet policy.
Location
State FL
County Lee
Area Lehigh Estates
Interior
Interior Features Other
Heating Central Electric
Flooring See Remarks, Tile
Equipment Other
Furnishings Unfurnished
Fireplace No
Appliance Other
Heat Source Central Electric
Exterior
Parking Features 1 Assigned, Covered, Driveway Paved, Attached
Garage Spaces 1.0
Waterfront Description None
View Y/N Yes
Garage Yes
Private Pool No
Building
Story 1
Architectural Style Ranch, Duplex
Level or Stories 1
Structure Type Concrete Block,See Remarks
New Construction No
Others
Pets Allowed With Approval
Senior Community No
Tax ID 33-44-26-07-00013.0180

