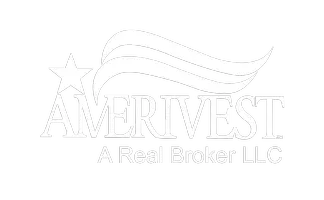
4 Beds
3 Baths
2,755 SqFt
4 Beds
3 Baths
2,755 SqFt
Key Details
Property Type Single Family Home
Sub Type Ranch,Single Family Residence
Listing Status Pending
Purchase Type For Sale
Square Footage 2,755 sqft
Price per Sqft $435
Subdivision Stonecreek
MLS Listing ID 224082309
Bedrooms 4
Full Baths 3
HOA Y/N Yes
Originating Board Naples
Year Built 2019
Annual Tax Amount $5,205
Tax Year 2024
Lot Size 9,147 Sqft
Acres 0.21
Property Description
Don't miss this rare opportunity to own the Bellagio floor-plan in the highly coveted Stonecreek Community of North Naples. This stunning 2,755 sq ft residence sits on a desirable 65' lot, offering a unique full turn-around driveway and a private backyard oasis, perfect for a new owner's retreat. Step through the screened, full marble entryway and into the grand foyer with its soaring 18-foot ceiling, setting the tone for elegance throughout the home. Featuring 4 spacious bedrooms and 3 full bathrooms, the home boasts a chef's kitchen equipped with upgraded and extended cabinetry, a premium GE Café gas appliance package, quartz countertops, and a sleek glass tile backsplash.
Luxury details abound, including coffered ceilings with full-house crown molding, wood floors in all bedrooms, porcelain tile flooring throughout the living spaces and an upgraded marble back patio. The master bathroom showcases floor-to-ceiling custom tile, double granite sinks, and exquisite finishes, while each additional bathroom also features floor-to-ceiling tiling and upgraded glass enclosure showers. The laundry room is outfitted with quartz countertops, full-length cabinetry, and GE front-load washer and dryer for ample functionality. Outside, the expansive 9,000 sq ft lot offers endless possibilities, including room for a custom pool in your own serene and private backyard escape. Feel at ease with your full-house Generac 22KW generator, impact windows throughout, and a Culligan whole-house water treatment system. The owners spared no expense including improving the garage spaces with Epoxy Garage flooring, a Main Garage A/C unit and an upgraded LiftMaster garage doors.
Come discover why Stonecreek is the most desired community in North Naples. This amenity-rich, family-friendly neighborhood offers something for everyone. Kids can enjoy the water park, playground, and media room, while adults will find endless entertainment with pickleball courts, tennis, a game and billiards room, social events, a lap pool, and so much more. Stonecreek truly provides a lifestyle of luxury and recreation for all ages, making it a perfect place to call home.
Location
State FL
County Collier
Area Stonecreek
Rooms
Bedroom Description Master BR Ground
Dining Room Breakfast Bar, Breakfast Room, Formal
Kitchen Gas Available, Island, Pantry
Interior
Interior Features Built-In Cabinets, Coffered Ceiling(s), Foyer, French Doors, Laundry Tub, Pantry, Smoke Detectors, Tray Ceiling(s), Walk-In Closet(s)
Heating Central Electric
Flooring Marble, Tile, Wood
Equipment Auto Garage Door, Cooktop - Gas, Dishwasher, Disposal, Double Oven, Dryer, Freezer, Generator, Microwave, Range, Refrigerator/Freezer, Security System, Smoke Detector, Tankless Water Heater, Wall Oven, Washer, Water Treatment Owned
Furnishings Unfurnished
Fireplace No
Appliance Gas Cooktop, Dishwasher, Disposal, Double Oven, Dryer, Freezer, Microwave, Range, Refrigerator/Freezer, Tankless Water Heater, Wall Oven, Washer, Water Treatment Owned
Heat Source Central Electric
Exterior
Exterior Feature Screened Lanai/Porch
Parking Features Driveway Paved, Golf Cart, Attached
Garage Spaces 3.0
Fence Fenced
Pool Community
Community Features Clubhouse, Park, Pool, Fitness Center, Sidewalks, Tennis Court(s), Gated
Amenities Available Basketball Court, Bike And Jog Path, Bike Storage, Billiard Room, Business Center, Cabana, Clubhouse, Park, Pool, Community Room, Spa/Hot Tub, Fitness Center, Hobby Room, Pickleball, Play Area, Sidewalk, Tennis Court(s), Volleyball
Waterfront Description None
View Y/N Yes
View Landscaped Area, Preserve
Roof Type Tile
Porch Patio
Total Parking Spaces 3
Garage Yes
Private Pool No
Building
Lot Description Corner Lot, Oversize
Building Description Concrete Block,Stucco, DSL/Cable Available
Story 1
Water Central, Filter
Architectural Style Ranch, Contemporary, Single Family
Level or Stories 1
Structure Type Concrete Block,Stucco
New Construction No
Schools
Elementary Schools Laurel Oak Elementary
Middle Schools Oakridge Middle
High Schools Aubrey Rodgers High School
Others
Pets Allowed Limits
Senior Community No
Tax ID 74937505824
Ownership Single Family
Security Features Security System,Smoke Detector(s),Gated Community








