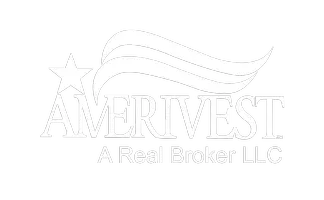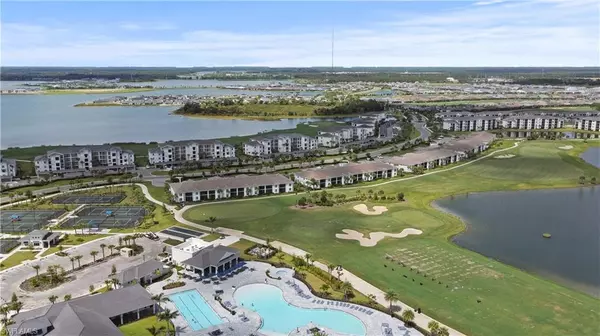
2 Beds
2 Baths
1,366 SqFt
2 Beds
2 Baths
1,366 SqFt
Key Details
Property Type Condo
Sub Type Low Rise (1-3)
Listing Status Pending
Purchase Type For Rent
Square Footage 1,366 sqft
Subdivision Babcock National
MLS Listing ID 224077075
Bedrooms 2
Full Baths 2
HOA Y/N Yes
Originating Board Naples
Year Built 2021
Property Description
Step inside to an open floor plan featuring a spacious living area, complemented by large hurricane-impact windows and sliding doors, allowing natural light to flow through. The modern kitchen is equipped with sleek countertops, premium appliances, and plenty of storage, ideal for preparing meals after a day on the course. Whether hosting a dinner in the dining area or enjoying a morning coffee on the screened lanai, you'll be treated to tranquil golf course views.
The master suite serves as a peaceful retreat, featuring an en-suite bathroom and ample closet space, while the second bedroom provides comfortable accommodations for guests. Additionally, a versatile den can be used as a home office or extra sleeping space. This unit includes a detached one-car garage, perfect for storing your golf cart or gear.
Located within the vibrant Babcock National community, residents enjoy access to an 18-hole championship golf course, resort-style pools, a fitness center, pickleball, tennis courts, and dining options at the Tiki Bar and Grill. Situated in the solar-powered town of Babcock Ranch, you're never far from community events like Food Truck Fridays or the Sunday Farmers Market.
Discover the perfect blend of luxury and leisure at 43031 Greenway Blvd #1015. Schedule your annual rental today!
Location
State FL
County Charlotte
Area Babcock Ranch
Interior
Interior Features French Doors, Walk-In Closet(s), Window Coverings
Heating Central Electric
Flooring Carpet, Tile
Equipment Dishwasher, Disposal, Dryer, Microwave, Range, Refrigerator/Freezer, Washer
Furnishings Furnished
Fireplace No
Window Features Window Coverings
Appliance Dishwasher, Disposal, Dryer, Microwave, Range, Refrigerator/Freezer, Washer
Heat Source Central Electric
Exterior
Exterior Feature Screened Lanai/Porch
Parking Features 1 Assigned, Guest, Detached
Garage Spaces 1.0
Pool Community
Community Features Clubhouse, Park, Pool, Golf, Restaurant, Street Lights, Tennis Court(s), Gated
Amenities Available Bike And Jog Path, Clubhouse, Park, Pool, Community Room, Spa/Hot Tub, Electric Vehicle Charging, Full Service Spa, Golf Course, Internet Access, Pickleball, Restaurant, Streetlight, Tennis Court(s)
Waterfront Description Lake
View Y/N Yes
View Golf Course, Lake
Garage Yes
Private Pool No
Building
Story 2
Architectural Style Low Rise (1-3)
Level or Stories 2
Structure Type Concrete Block
New Construction No
Others
Pets Allowed With Approval
Senior Community No
Tax ID 422620501029
Security Features Gated Community








