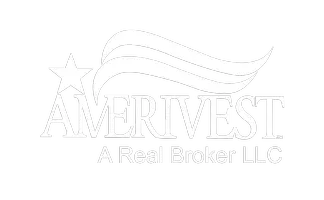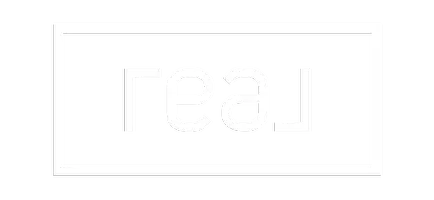
4 Beds
2 Baths
1,850 SqFt
4 Beds
2 Baths
1,850 SqFt
Key Details
Property Type Single Family Home
Sub Type Ranch,Single Family Residence
Listing Status Active
Purchase Type For Sale
Square Footage 1,850 sqft
Price per Sqft $215
Subdivision Northridge
MLS Listing ID 224070091
Bedrooms 4
Full Baths 2
HOA Fees $243/mo
HOA Y/N Yes
Originating Board Florida Gulf Coast
Year Built 2023
Annual Tax Amount $3,132
Tax Year 2023
Lot Size 7,557 Sqft
Acres 0.1735
Property Description
As soon as you step inside, you'll immediately feel at home. The current owners have invested over $51,000 in home improvements, making this property a must-see!
Welcome to Northridge at Babcock Ranch, where you can experience the elegance of the Hanover Model by Pulte Homes, built in 2023. This home features an open floor plan with a grand entry hallway, crown molding throughout, and is designed with 4 spacious bedrooms, 2 full bathrooms, a large walk-in laundry room with ample storage, and a 2-car garage with epoxy flooring.
The home boasts beautiful tile flooring throughout the main living areas, with plush carpeting in the bedrooms for added comfort. Additionally, the extended, oversized lanai — fully screened in and spanning the length of the entire house — provides exceptional outdoor living space, perfect for entertaining. Upgraded with No-See-Um Screens, the lanai offers a bug-free experience for enjoyable outdoor gatherings. The lanai also features designer pavers, enhancing the aesthetic appeal.
The property is fully landscaped and maintenance-free, with care provided by the low HOA fees in Northridge at Babcock Ranch. The oversized, fenced-in backyard offers privacy and convenience.
Inside, the kitchen is equipped with a sleek stainless-steel appliance package, elegant quartz countertops, modern lighting, and a stylish backsplash, making it the heart of the home. A natural gas stove adds convenience for all your culinary needs. Designer ceiling fans with integrated lighting are featured in the living room, all bedrooms, lanai, and garage.
This home offers numerous upgrades, too many to list, and comes with a builder's warranty that is fully transferable to the new owner.
The sellers are highly motivated, and this is truly an opportunity you don't want to miss!
Location
State FL
County Charlotte
Area Babcock Ranch
Rooms
Bedroom Description First Floor Bedroom,Master BR Ground,Split Bedrooms
Dining Room Dining - Family, Dining - Living
Kitchen Gas Available, Island, Walk-In Pantry
Interior
Interior Features Foyer, Pantry, Smoke Detectors, Walk-In Closet(s), Window Coverings
Heating Natural Gas
Flooring Carpet, Tile
Equipment Auto Garage Door, Cooktop - Gas, Dishwasher, Disposal, Dryer, Freezer, Microwave, Range, Refrigerator/Freezer, Refrigerator/Icemaker, Smoke Detector, Washer
Furnishings Negotiable
Fireplace No
Window Features Window Coverings
Appliance Gas Cooktop, Dishwasher, Disposal, Dryer, Freezer, Microwave, Range, Refrigerator/Freezer, Refrigerator/Icemaker, Washer
Heat Source Natural Gas
Exterior
Exterior Feature Screened Lanai/Porch
Parking Features Driveway Paved, Attached
Garage Spaces 2.0
Fence Fenced
Pool Community
Community Features Clubhouse, Park, Pool, Dog Park, Fishing, Sidewalks, Street Lights, Tennis Court(s)
Amenities Available Basketball Court, Barbecue, Bike And Jog Path, Billiard Room, Bocce Court, Cabana, Clubhouse, Community Boat Dock, Community Boat Ramp, Community Boat Slip, Park, Pool, Community Room, Dog Park, Electric Vehicle Charging, Fishing Pier, Hobby Room, Internet Access, Play Area, Sidewalk, Streetlight, Tennis Court(s), Underground Utility
Waterfront Description None
View Y/N Yes
View Landscaped Area, Pond
Roof Type Shingle
Street Surface Paved
Porch Patio
Total Parking Spaces 2
Garage Yes
Private Pool No
Building
Lot Description Regular
Building Description Concrete Block,Stucco, DSL/Cable Available
Story 1
Water Central
Architectural Style Ranch, Single Family
Level or Stories 1
Structure Type Concrete Block,Stucco
New Construction No
Schools
Elementary Schools Babcock Neighborhood School
Middle Schools Babcock Neighborhood School
High Schools Babcock Neighborhood School
Others
Pets Allowed Limits
Senior Community No
Tax ID 422619302026
Ownership Single Family
Security Features Smoke Detector(s)
Num of Pet 3








