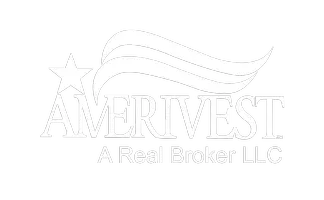
4 Beds
4 Baths
2,507 SqFt
4 Beds
4 Baths
2,507 SqFt
Key Details
Property Type Single Family Home
Sub Type Ranch,Single Family Residence
Listing Status Active
Purchase Type For Sale
Square Footage 2,507 sqft
Price per Sqft $331
Subdivision Island Walk
MLS Listing ID 224041296
Bedrooms 4
Full Baths 3
Half Baths 1
HOA Y/N Yes
Originating Board Naples
Year Built 2000
Annual Tax Amount $7,378
Tax Year 2023
Lot Size 8,276 Sqft
Acres 0.19
Property Description
With many recent updates, this poured concrete home features a new roof (2023), a new water heater (2022), and new LG stainless appliances (2023). The kitchen shines with new quartz countertops, a large Blanco sink, and new washer/dryer units (2023). Additional upgrades include new ceiling fans, modern light fixtures, and exterior lighting, as well as new Zebra window shades (2023). The entire property is hurricane protected, with the majority of screens operated electronically, and a select few remain manual for smaller windows. This home is designed for comfort and functionality, with no carpeting and a flexible 3rd guest bedroom that doubles as a built-in office. Enjoy the peaceful lake views from the serene backyard and observe the large variety of birds and other wildlife.
Island Walk is renowned for its amenities, including a community center with a bustling activities calendar, lap and resort-style pools, a restaurant with rave reviews, gas station, car wash, nail and hair salon, and post office. Sports enthusiasts will appreciate the state-of the art gym, clay tennis courts, pickleball, basketball, and bocce ball courts. Experience the best of Naples living in this exceptional home in Island Walk.
Location
State FL
County Collier
Area Island Walk
Rooms
Dining Room Breakfast Bar, Formal
Interior
Interior Features Laundry Tub, Smoke Detectors, Vaulted Ceiling(s), Walk-In Closet(s), Window Coverings
Heating Central Electric
Flooring Laminate, Tile
Equipment Central Vacuum, Dishwasher, Microwave, Range, Refrigerator/Freezer, Self Cleaning Oven, Smoke Detector, Washer
Furnishings Furnished
Fireplace No
Window Features Window Coverings
Appliance Dishwasher, Microwave, Range, Refrigerator/Freezer, Self Cleaning Oven, Washer
Heat Source Central Electric
Exterior
Exterior Feature Screened Lanai/Porch
Parking Features Driveway Paved, Paved, Attached
Garage Spaces 2.0
Pool Community
Community Features Clubhouse, Pool, Fitness Center, Restaurant, Sidewalks, Street Lights, Tennis Court(s), Gated
Amenities Available Basketball Court, Beauty Salon, Bike And Jog Path, Bocce Court, Clubhouse, Pool, Spa/Hot Tub, Fitness Center, Internet Access, Library, Pickleball, Play Area, Restaurant, Sidewalk, Streetlight, Tennis Court(s), Underground Utility, Car Wash Area
Waterfront Description Lake
View Y/N Yes
View Lake, Water
Roof Type Tile
Porch Patio
Total Parking Spaces 2
Garage Yes
Private Pool No
Building
Lot Description Regular
Building Description Poured Concrete,Stucco, DSL/Cable Available
Story 1
Water Central
Architectural Style Ranch, Single Family
Level or Stories 1
Structure Type Poured Concrete,Stucco
New Construction No
Others
Pets Allowed With Approval
Senior Community No
Tax ID 52250018780
Ownership Single Family
Security Features Smoke Detector(s),Gated Community








