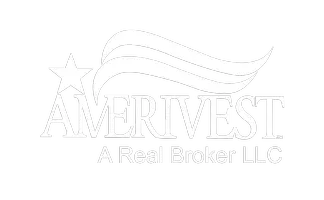
4 Beds
5 Baths
2,846 SqFt
4 Beds
5 Baths
2,846 SqFt
Key Details
Property Type Single Family Home
Sub Type Ranch,Single Family Residence
Listing Status Pending
Purchase Type For Sale
Square Footage 2,846 sqft
Price per Sqft $340
Subdivision Marsh Cove
MLS Listing ID 220055083
Bedrooms 4
Full Baths 4
Half Baths 1
HOA Fees $744/qua
HOA Y/N Yes
Originating Board Naples
Year Built 2020
Annual Tax Amount $8,663
Tax Year 2019
Lot Size 4,356 Sqft
Acres 0.1
Property Description
Location
State FL
County Collier
Area Fiddler'S Creek
Rooms
Dining Room Eat-in Kitchen
Interior
Interior Features Foyer, Pantry, Smoke Detectors, Tray Ceiling(s), Walk-In Closet(s)
Heating Central Electric
Flooring Carpet, Tile
Equipment Auto Garage Door, Cooktop, Dishwasher, Disposal, Microwave, Refrigerator/Icemaker, Smoke Detector, Wall Oven, Washer/Dryer Hookup
Furnishings Unfurnished
Fireplace No
Appliance Cooktop, Dishwasher, Disposal, Microwave, Refrigerator/Icemaker, Wall Oven
Heat Source Central Electric
Exterior
Exterior Feature Screened Lanai/Porch
Parking Features Attached
Garage Spaces 3.0
Pool Community, Below Ground, Gas Heat
Community Features Clubhouse, Pool, Fitness Center, Golf, Restaurant, Sidewalks, Street Lights, Tennis Court(s), Gated
Amenities Available Beach Club Available, Bike And Jog Path, Clubhouse, Pool, Spa/Hot Tub, Fitness Center, Full Service Spa, Golf Course, Internet Access, Marina, Pickleball, Private Membership, Restaurant, Sidewalk, Streetlight, Tennis Court(s), Underground Utility
Waterfront Description Lake
View Y/N Yes
View Lake
Roof Type Tile
Total Parking Spaces 3
Garage Yes
Private Pool Yes
Building
Lot Description Oversize
Story 1
Water Central
Architectural Style Ranch, Single Family
Level or Stories 1
Structure Type Concrete Block,Stucco
New Construction Yes
Schools
Elementary Schools Manatee Elementary School
Middle Schools Manatee Middle School
High Schools Lely High School
Others
Pets Allowed With Approval
Senior Community No
Tax ID 32431302060
Ownership Single Family
Security Features Smoke Detector(s),Gated Community



